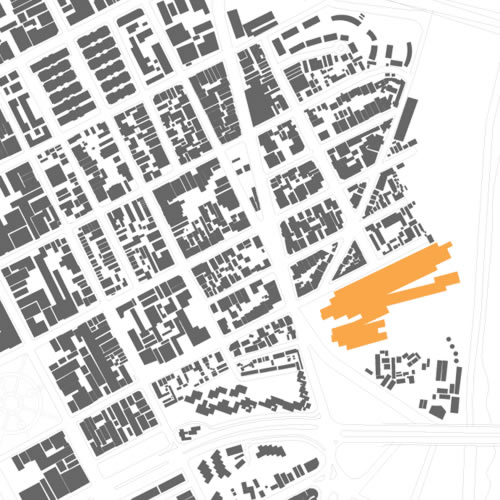Urban intervention in the slums of Santo Domingo, Dominican Republic:
Urban planning and design is often conceived through a strict use of plan and figure/ground relationships. However, the urban experience is a seamless transition of partial views, overlapping spaces, and interactions. This project is an exercise in form/void relationships—emphasizing urban connections rather than urban objects.
By building over the existing structures, residents are able to continue living on site during the construction of new form work. As construction of the bands progresses across the site, materials from abandoned structures are salvaged and re-purposed for further construction. A timber frame is erected over existing dwellings. Materials from the existing structures are then re-purposed for the construction of much improved housing. This new landscape creates spaces for food production, and also makes the steep terrain much easier to traverse.
Water is collected at nodes scattered throughout the site. These nodes utilize the sloped built terrain to gather water via a series of pipes that rely on gravity to channel water to filters and dispensing stations. The relationships between enclosed and open spaces created by the layers of structure and material, combined with both the relatively narrow floor plan and the abundance of operable openings and screens allow much needed breezes to cool the interior spaces through cross ventilation.





